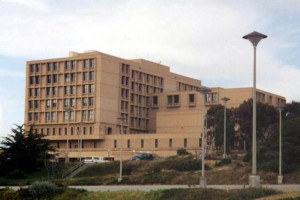CYS’ retrofit solution provided significant savings (90%) to the client compared to previous solutions. The project involved the retrofit of an eight-story reinforced concrete shear wall structure founded on spread footings, originally constructed in the early 1970’s as the Hayes Hospital. The structural system evaluation consisted of a three-dimensional linear dynamic analysis to identify the seismic inadequacy of the structure. Our retrofit solution involved strengthening of the existing structure with new columns and reinforcing existing shear walls with fiber reinforced polymer composites.
