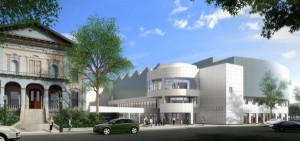Location: Sacramento, CA
Working with one of the world’s most influential architectural firms, Gwathmey, Siegel & Associates Architects out of New York, CYS provided structural engineering services for the new 125,000 SF expansion of the first art museum established in the Western United States. The expansion included a three-story steel moment-framed structure and 3,300 SF single-story masonry central plant building, tripling the amount of exhibit space and elevating it to the level of a world-class facility. The project also included renovations to the existing historic art museum.
The new wing, named the Teel Family Pavillion, opened October 10, 2010, bringing to fruition the vision of its multiple owners and stakeholders as well as its many donors. It brings many firsts to the Crocker; among them is the loading dock and freight elevator, catering kitchen and café, as well as a water feature in the new courtyard.
Winner of Sacramento Business Journal 2010-2011 Real Estate Project of the Year
Winner of Downtown Sacramento Partnership 2011 VIBE Award (Visionary Icons in Building Excellence)
