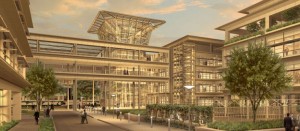Location: Sacramento, CA
Covering two full blocks in Sacramento, this $250 million expansion project contains two levels of below-grade parking supporting separate four-story and six-story buildings. Other features include a six-story, cable-stayed glass-enclosed pavilion, two-level pedestrian bridge, 4th Street passing through on Level One and a vehicle/pedestrian tunnel under Q Street. CYS’ structural design included steel SMRF’s with slotted beam joints, post-tensioned parking and street-level slabs, pressure-grouted auger piles and high strength grouted tiedowns to resist hydraulic uplift. Because the parking structure is two levels below the water table and conventional dewatering was not possible, 100 FT deep cutoff walls were needed.
The project received LEED GOLD certification.
