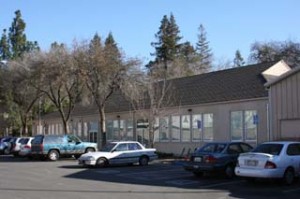Location: University of California Davis
CYS was the structural engineer for the conversion of the 1930’s Art Annex Building to Technocultural Studies classrooms. This project was a Design-Build project that had bridging documents prepared by the University calling for a complete new plywood roof diaphragm. The building had recently been re-roofed and the construction schedule was very tight. Upon inspection of the existing structural system, and with approval of the University, an examination of the capacity of the existing system for meeting current code loads was conducted. It was determined that the existing roof rod bracing did, in fact, have the necessary capacity, thus eliminating the need for the new diaphragm. Construction costs for removing the roofing, installing the new plywood and re-roofing were saved during the several months of construction.
