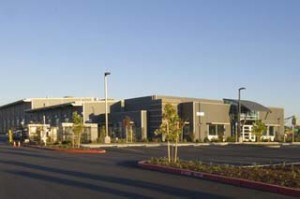New single-story vehicle maintenance and repair facility for 1,850 vehicles. Construction consisted of pre-fab steel and CMU on shallow concrete spread footings. The facility includes a shop repair area, welding and fabrication bays, office and administration area, parts storage area, men’s and women’s locker room and break room, conference room, chassis wash bay and covered outdoor storage. The shop contains approximately 33,140 SF with 9,160 SF office space.
Winner of the American Public Works Association 2008 “Project of the Year”
Architect: ANOVA Architects
