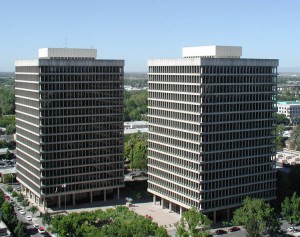 Location: 714 & 715 P Street, Sacramento, CA
Location: 714 & 715 P Street, Sacramento, CA
CYS provided the retrofit design for these two nearly identical 17-story, 290,000 SF, steel moment frame and concrete shear wall buildings, originally built in 1967 as part of a full remodel. CYS’ retrofit solution involved locating viscous dampers in the exterior steel SMRF’s of the buildings from the third floor to the roof. This scheme restricted the extent of retrofitting to limited strengthening of seismically-deficient reinforced concrete elements below the third floor. The concrete strengthening was accomplished by using fiber-wrap reinforcing on basement piers and a few shear wall components. Our approach reduced the estimated seismic retrofit cost from $13.7 million for schematic phase using a conventional strengthening design to a current estimate below $4.0 million.