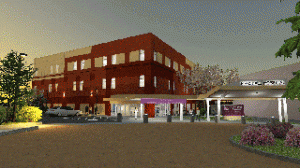 Location: Marshall Medical Center, Placerville, CA
Location: Marshall Medical Center, Placerville, CA
The South Wing building consists of a three-story steel-framed structure over a partial basement that totals approximately 88,000 SF delivered as design-build. The lateral force resisting system consists of Special Moment Resisting Frames that are supported by concrete grade beams and concrete basement walls. The project was one of the first to be permitted through the Office of Statewide Health Planning and Development’s Phased Design and Review process. The project also includes the design of two enclosed bridges, 30 and 80 FT spans, that connect the South Wing with the existing Hospital at the second and third floors.