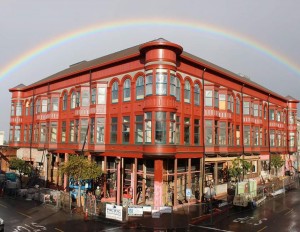The Carson Block Building is a historic three-story wood-framed building constructed in 1892 with full-height URM walls at two exterior sides and basically “open-framed” walls at all levels at the other two sides. It originally contained a two-story theater based at the second level. The third level was infilled in the theater space during remodeling in the 1950’s. CYS evaluated the building using ASCE31-02 and designed a complete seismic renovation that was coordinated with, a roofing replacement, a complete historical restoration of the exterior and the second floor areas, and a complete remodel and upgrade of the first floor and mezzanine areas.
Although funding was not yet available to include the restoration of the Ingomar theater, the project has now been restored to its original grandeur and the main seismic resistance elements have been installed and designed for theater occupancy seismic force levels.
Winner of the prestigious 2017 Preservation Design Award in the Rehabilitation Category for excellence in historic preservation by the California Preservation Foundation.
