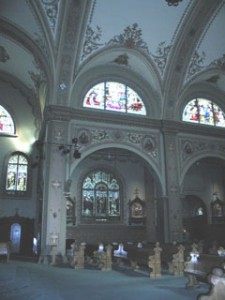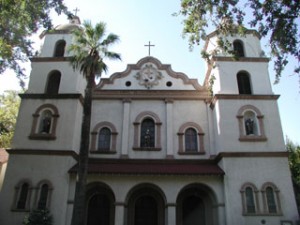CYS saved the Church over $200,000 with our structural solution of a strengthening design for brick columns. The St. Francis Church, constructed between 1908 and 1910, is an historic architectural landmark. It is an unreinforced masonry building with a wood roof system supported by heavy roof trusses. It has a distinct architectural style and represents a significant portion of the history of the Catholic community in Sacramento.
 By reinforcing the four front columns with vertical steel angles and reinforcing four other columns with concrete columns located on the outside wall of the church, renovation time was reduced by three months, $200,000 worth of shoring was eliminated and the need to remove and repair large areas of the historic interior was eliminated.
By reinforcing the four front columns with vertical steel angles and reinforcing four other columns with concrete columns located on the outside wall of the church, renovation time was reduced by three months, $200,000 worth of shoring was eliminated and the need to remove and repair large areas of the historic interior was eliminated.
Winner of the Annual Design Award from California Preservation Foundation “In Recognition of Outstanding Achievement in design of Preservation Projects.”
